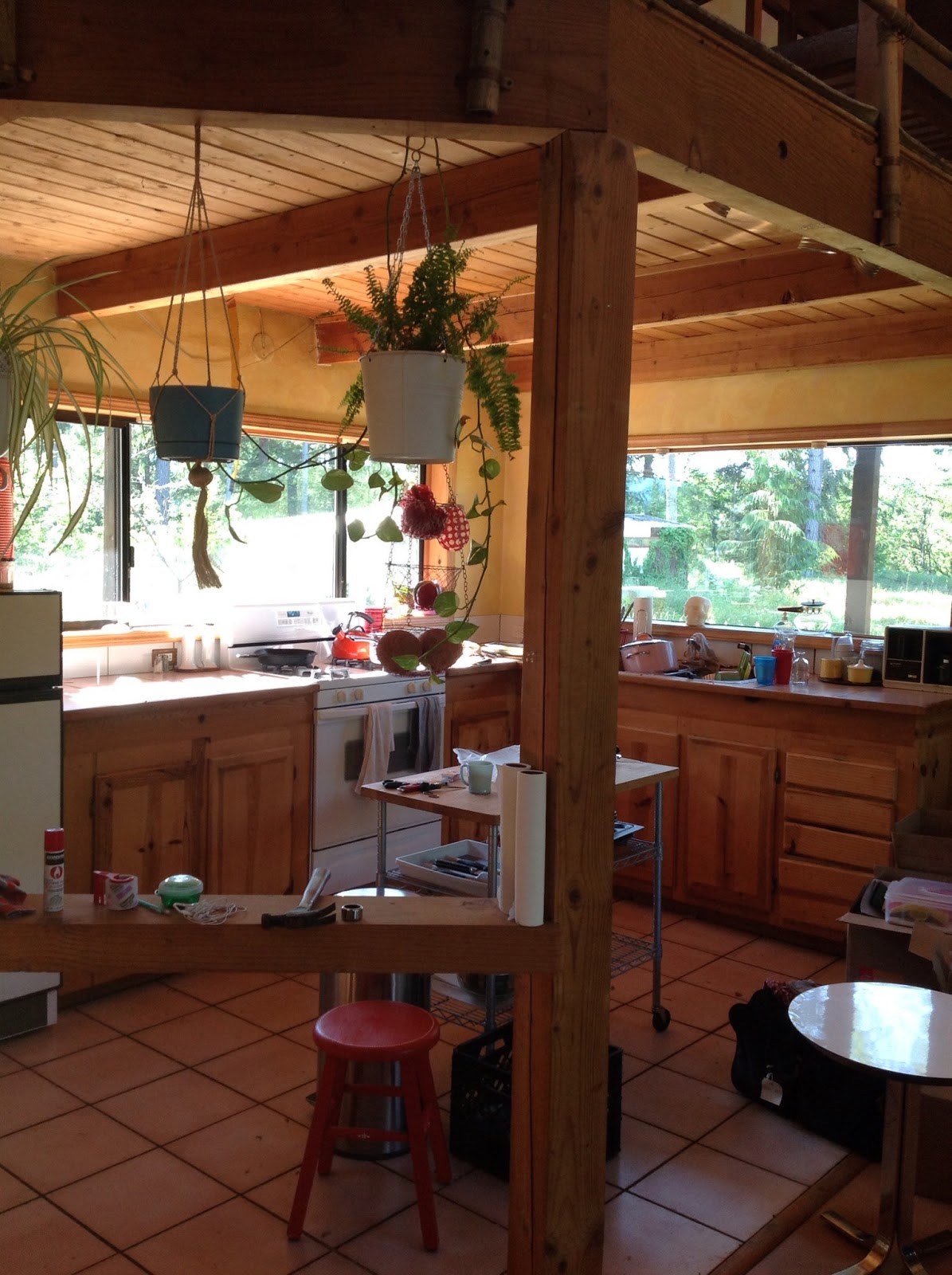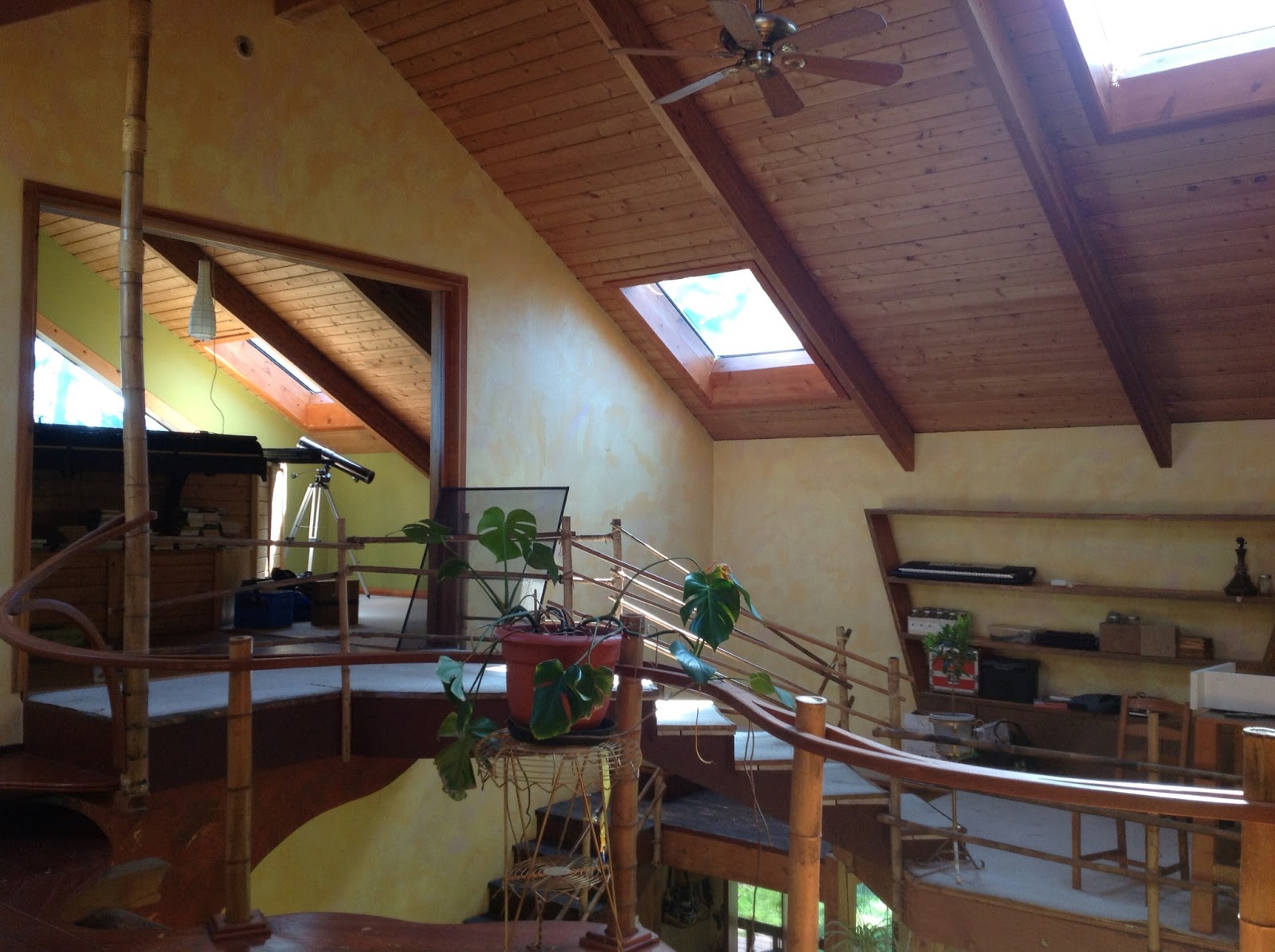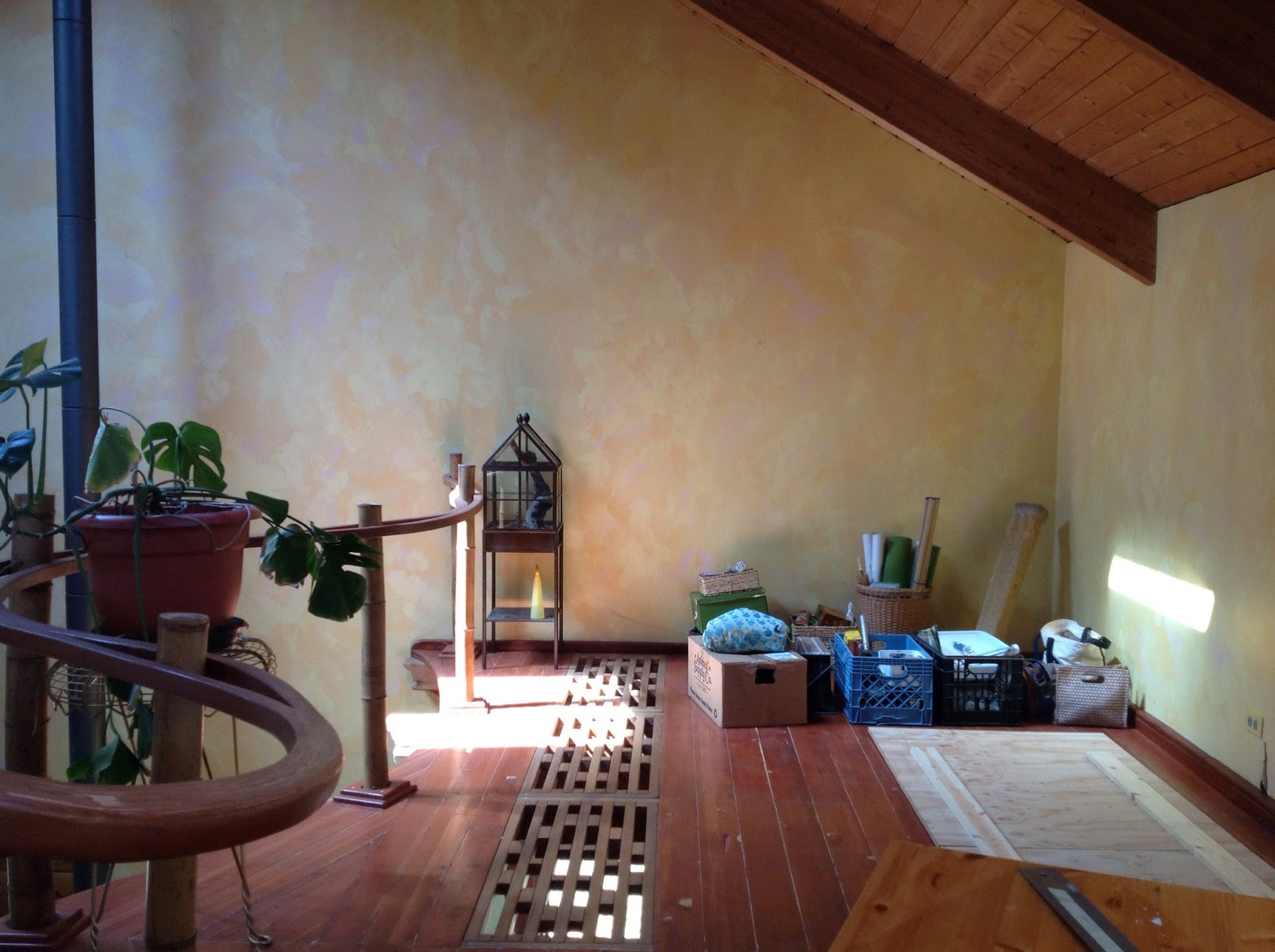RC, all our animals, and I have been settling in well despite a few hitches brought on by being off-the-grid newbies. But we got the pilot lights on the water heater and refrigerator lit successfully, the solar inverter is off of sleep mode and busily supplying electricity (gotta watch The Golden Girls!) and we have sprayed enough DEET on ourselves to kill a whole flock of birds. Sorry, birds.
We have been spending most of this time putting all our stuff away in our new home, and I thought this would be a good time to show a few pictures of the interior. As you may recall, the exterior of the house resembles a traditional Japanese dwelling, but once you get inside all bets are off and it's hippie construction central. There are pentagrams. There's sponge painting. There's strange custom cabinetry and lofts everywhere. It's great and terrible all at once.
I don't have pictures of the whole place yet, but I do want to start out showing off the main living area, which also includes the kitchen and a couple of lofted areas.
The main floor has four doors, two on the west side and two on the east side. When you enter the one near the northwest corner of the house, the kitchen is directly to your left. One lofted area is over the kitchen, and one is over the living area, as you can see, so the ceiling is shorter in both those places but the whole room is basically the height of the entire house.
You may notice that the kitchen counter is very tall! Compare it to the little rolling island we brought into the center of the room. They are 40" in height whereas most kitchen counters are 34" or so. There are no upper cabinets, instead two large windows. I will be getting shades and screens for the west-facing one (the left side one in the photo). It's one of the few windows that opens, which is nice but it lets in bugs, and it gets so sunny at around dinner-preparing time that I have to wear sunglasses to cook. The cabinets are pretty charming in a rustic way, and after I put contact paper on the shelves and fix a broken drawer, they will look very nice indeed I think.
Here's some pictures of the rest of the main area. Drink in the glorious sponge painting job on the walls. I plan to paint it all a nice pale solid color at some point in the future; I would feel guilty about painting over someone's hard work if it weren't so hideous. But honestly, the red part looks like someone smeared blood all over the walls. You can also see the door to the downstairs bedroom (which we are calling The Blue Room, of course), the stairs which lead up to the lofted area over the kitchen, and the big beams and curvy railing on the loft over the living area.
This picture was taken in the curvy loft, showing the square loft and the world's ugliest bookcase. There's a lot of very weird carpentry done in this place, that doesn't make a whole lot of sense or is just plain ugly, and I hope to get rid of a lot of it if we do end up buying the place. I've claimed the curvy loft as my work area, where I have my painting and crafting stuff, and RC will be using the Ugly Bookshelf Loft as his music-making area.
The room with the green walls and the telescope in it is the upstairs/master bedroom. It has a lofted bed area which I plan to get rid of, two skylights and windows with great views. We have been sleeping downstairs in The Blue Room since it's been so hot this week, so I've pretty much been ignoring this room for now, other than to give it a good dusting.
Some more pictures of my loft. The floor has this big wooden grate in it that totally sets off my vertigo! I'm not too sure of the history of this place, but it seems like this loft was original to the design of the house, and the other loft over the kitchen was added later, since it's a different style. But who knows. I'll have to take pictures of the other loft because it's even wackier than this one, in a totally different way.
The Blue Room! Here's where it really gets crazy. It's pretty hard to get a good picture in this room due to the giant, custom-made, copper colored headboard/closet in the center, but as you can see there's French doors leading outside, a big south-facing window, and three large closets with door murals featuring a topless turbaned swan herder, a celestial elephant, butterflies, and a dancing geisha. These murals have the distinction of being both imaginatively designed and poorly executed. There's also a pair of shoji screens leading to the bathroom, but that is a room for another post.
Okay so even if it was confusing, I hope you have a better idea of what this place looks like on the inside. At some point, I'm going to make a floor plan to share with you all. But for now, we've been doing most of our work outside. Pruning, weeding, transplanting, cleaning stuff. I spent a large portion of yesterday cleaning out the pond and removing the plants, since it's got some cracks in the concrete and the landlord will be getting a repair guy in soon to fix it up and get it running again.
This pond was only half-full of stagnant water, the edge is painted red with a Greek key pattern in black, and had some tiger lilies in weed-infested pots set in the center, but it seems to have a whole fountain system with two pond areas and could look really nice someday! Picture it: lilypads, the soothing gurgle of running water, maybe some goldfish or turtles someday? I can dig it.



.jpeg)












No comments:
Post a Comment